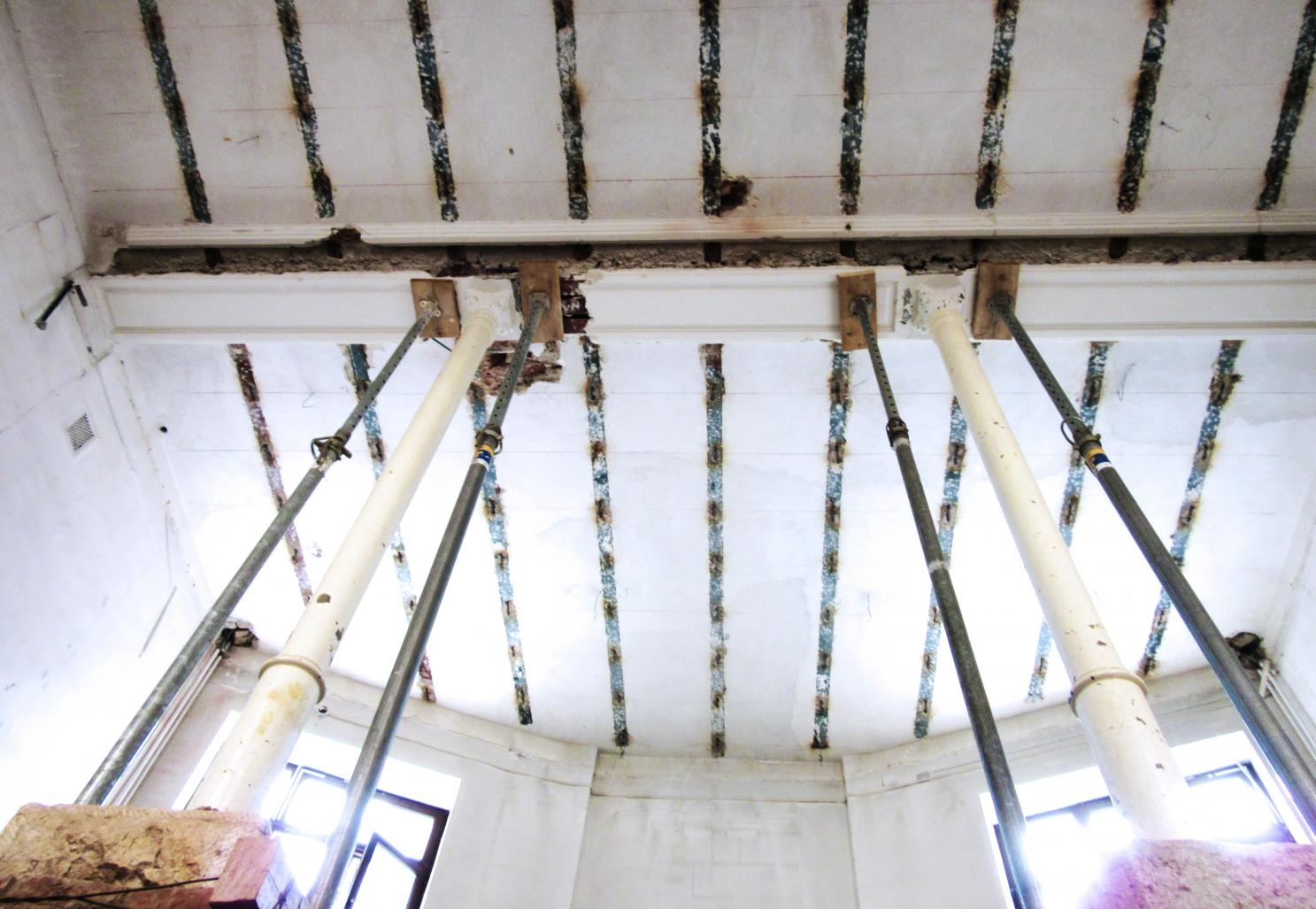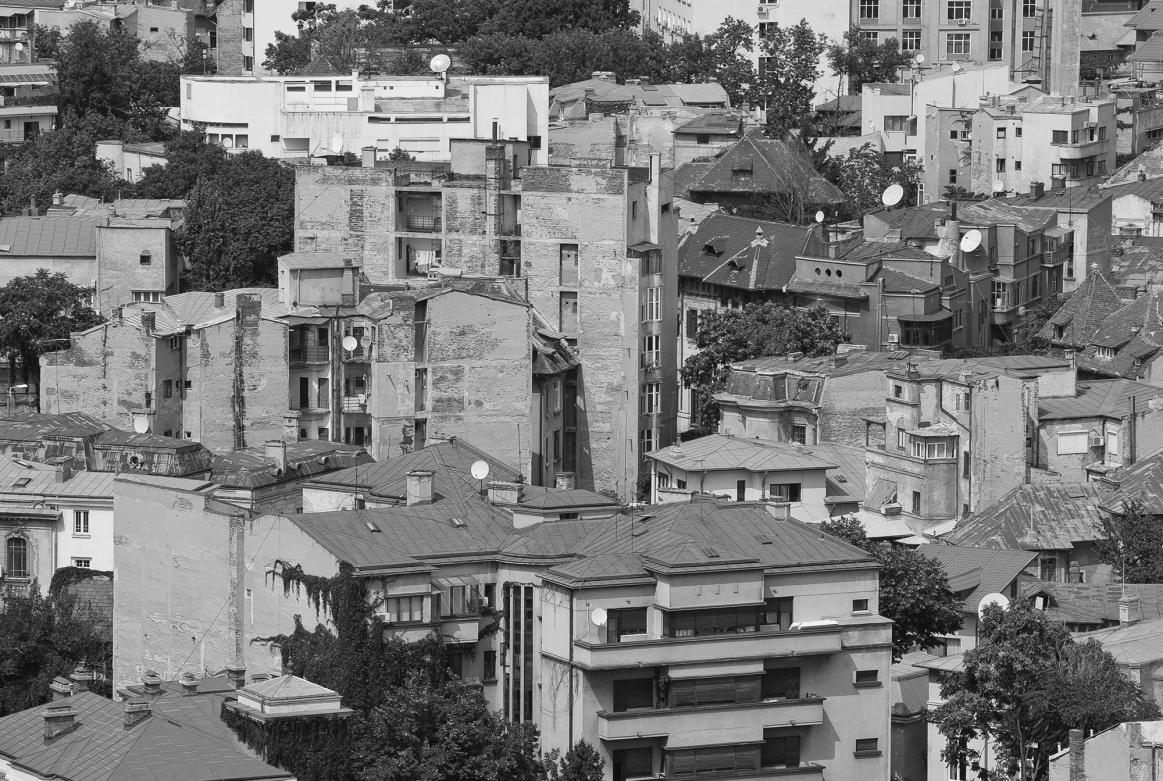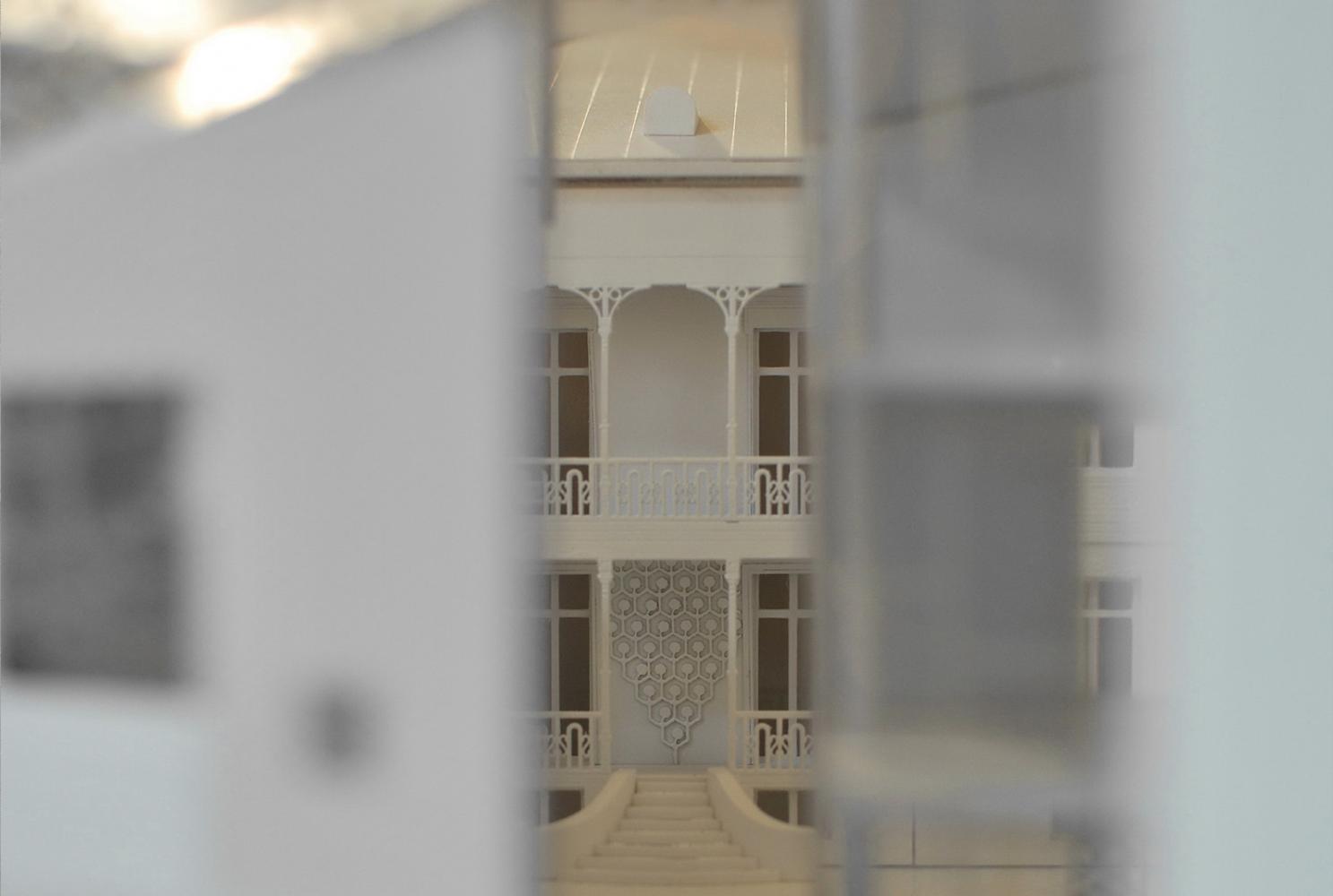Wettbewerb NATIONAL UNIVERSITY OF ARTS BUCHAREST, BUKAREST
National competition 2008, first prize
Client: UNARTE
Gross area: 5.485 m²
Project duration 2008-2018
Extension and rehabilitation of National University of Arts, Bucharest
COMPETITION FOR THE EXTENSION, REHABILITATION AND RESTAURATION OF THE NATIONAL UNIVERSITY OF ARTS BUCHAREST
The National University of Arts is one of the traditional education institutions of the city, an important landmark with a notable history; it is spatially distributed among multiple headquarters located in the central area that is part of an urban tissue of great complexity. In this stratified, rich and complicated context, the study of the place and neighborhood was essential and its conclusions have further pointed out the solution.The site evolution is characterized by gradual densification achieved through completion, extension, merge, intersection, reuse, potting, fusion, and, more rarely, by demolition. This growth by addition generated another kind of spaces, organically grown and physically and visually interwoven by overlappings and transparency. It is a specific typo-morphology, with a variety of intermediary spaces, each in itself a particular situation of exploitation of difficult site conditions. Our proposal subscribes to this line of growth, becoming another moment of the same evolution, in which closure and overlapping do not exclude permeability and intense inner life. The proposed buildings cannot exist without the space and objects surrounding them. The organic evolution of built matter generates relationships of simultaneity, ambiguity and interdependence between different objects added in time.This type of fragile and complicated urban structure, while being especially significant for the everyday dimension, requires a different type of perception. Its appropriation is intuitive, tactile, auditory, olfactory senses rather than visual. Orientation is protected by the other senses. Architecture is measured in steps, sound, smell, touch, taste, intuition. Ambivalent perception generates an abundance of meanings, the sensorial one being most of the times the most fertile.
The site embedded values become even more precious if only suggested, rather than being fully put forward. The project seeks the joy of discovery, thus enhancing the significant core. Nearness, intimacy, emotion are related to detail, human scale, unexpected views, surface modulated air masses, trees, birds and sky.
Our intervention consists in maintaining and adapting all of the existing elements on site (construction, vegetation, blind-walls) and adding new ones by building on the south side and connecting the whole by means of the open courtyard and a subterranean floor.
The core building (C2) takes over the representation role of the University and shelters inside the prestigious spaces of the historical monument the University Art Gallery (groundfloor), The Senate Hall (attic) and the management and administration offices (1st and subterranean floors).
The northern building (C1) contains most of the classrooms and seminar rooms, with all necessary ancillary areas. The old library is remodeled and gets connected to the surrounding buildings by means of a new a basement floor. The new buildings (C4, C6) contain workshop rooms with open and specific study program. The public groundfloor and underground spaces allow for a porous limit towards the street while maintaining the intimacy and the tranquility of the inland area.
Bogdan Brădățeanu
Irina Băncescu
Cristina Enuţă
Adrian Untaru
























.jpg)






.jpg)









.jpg)


